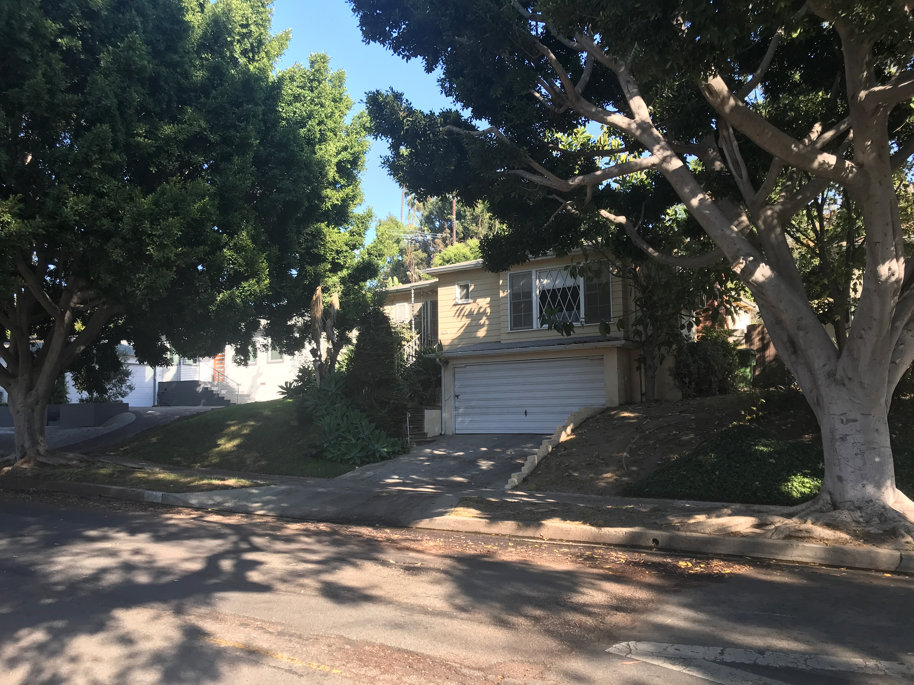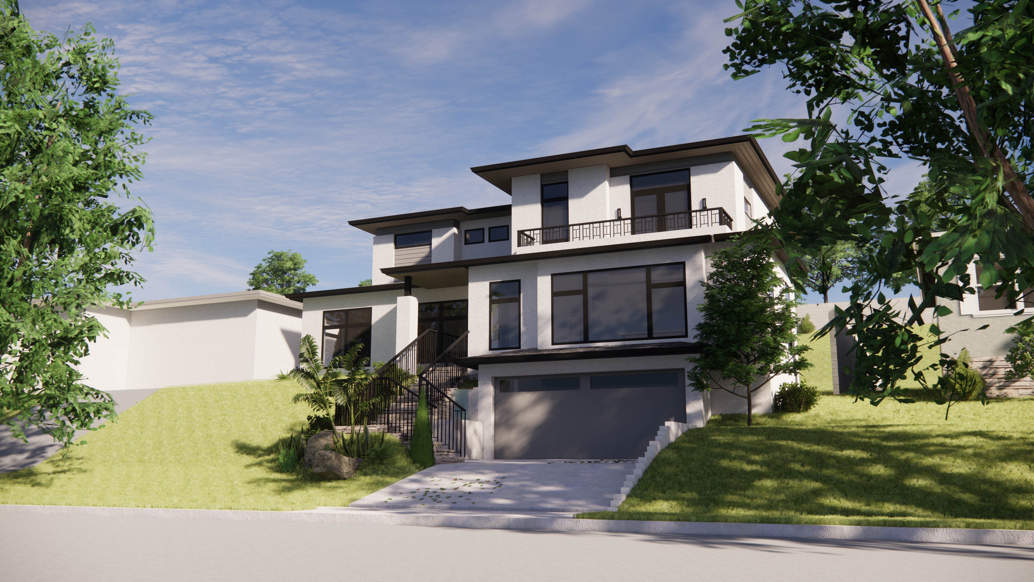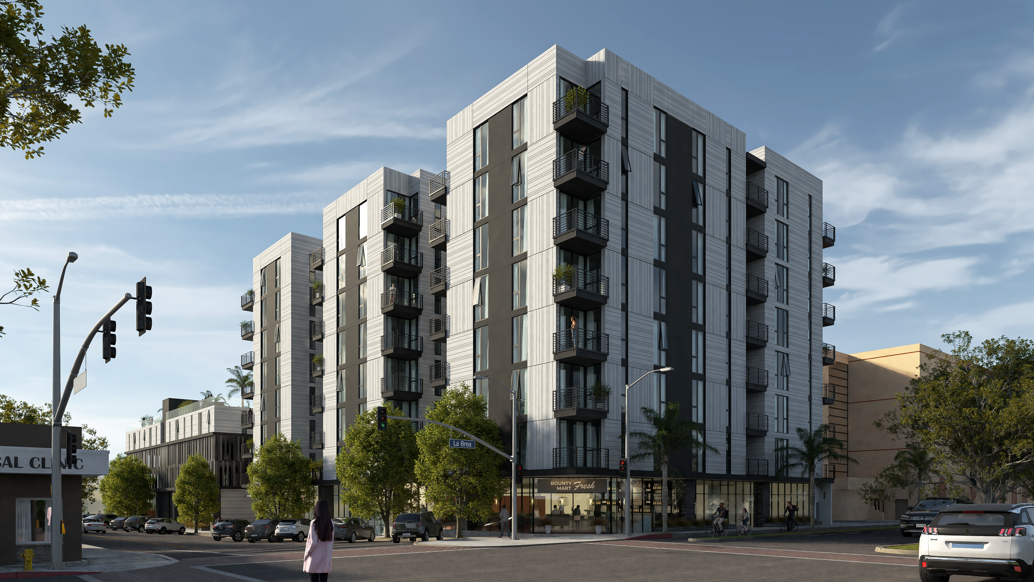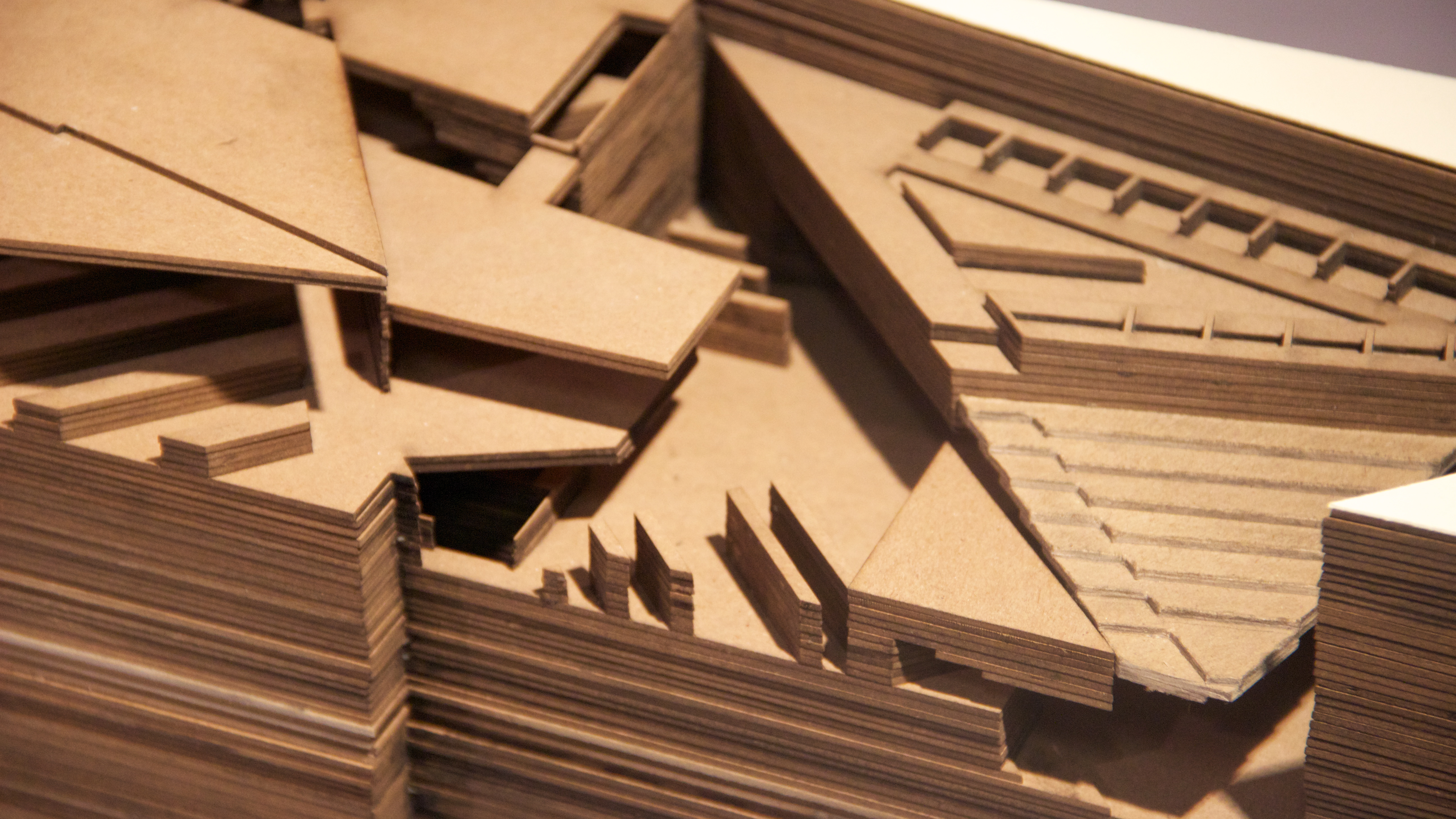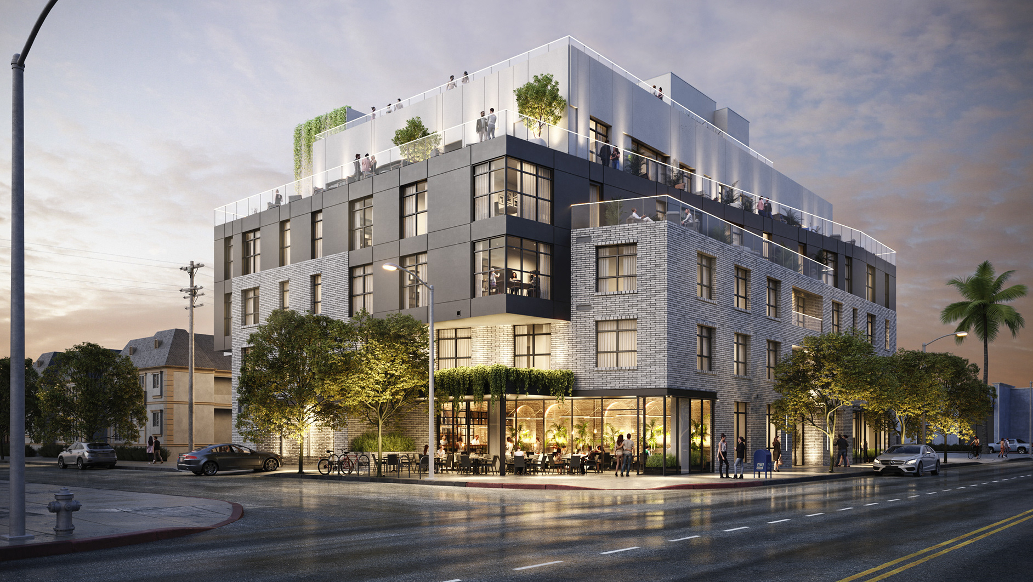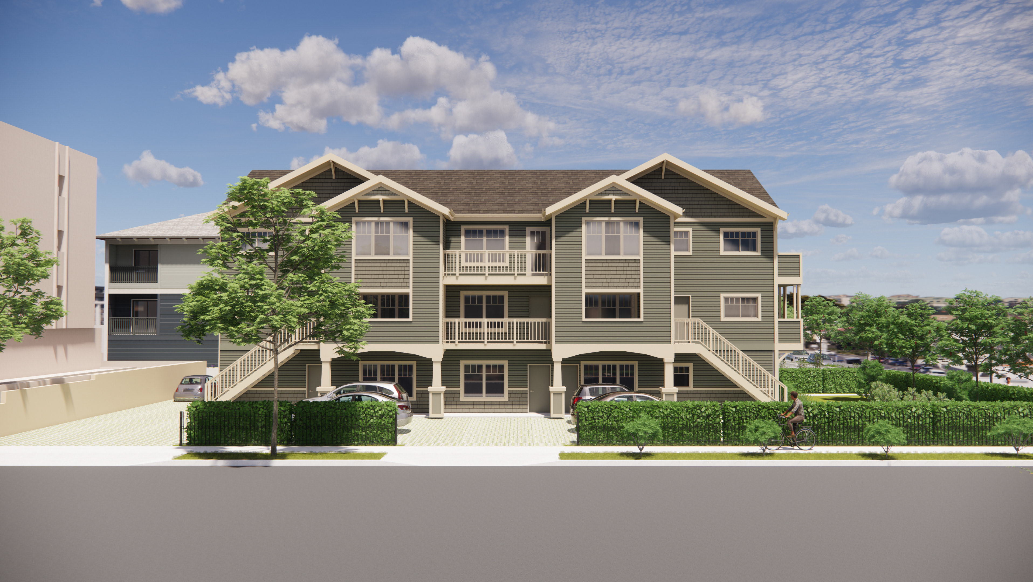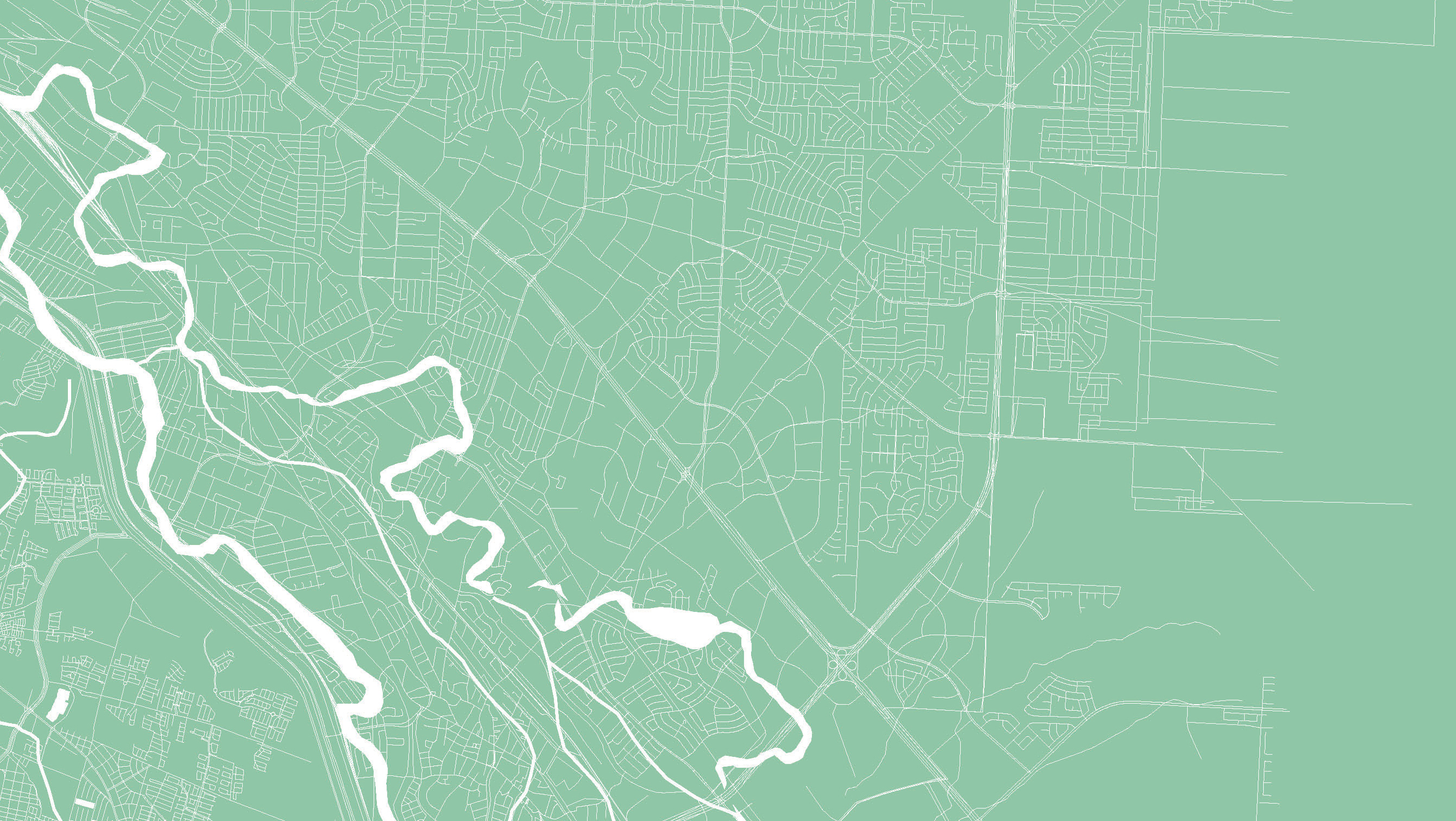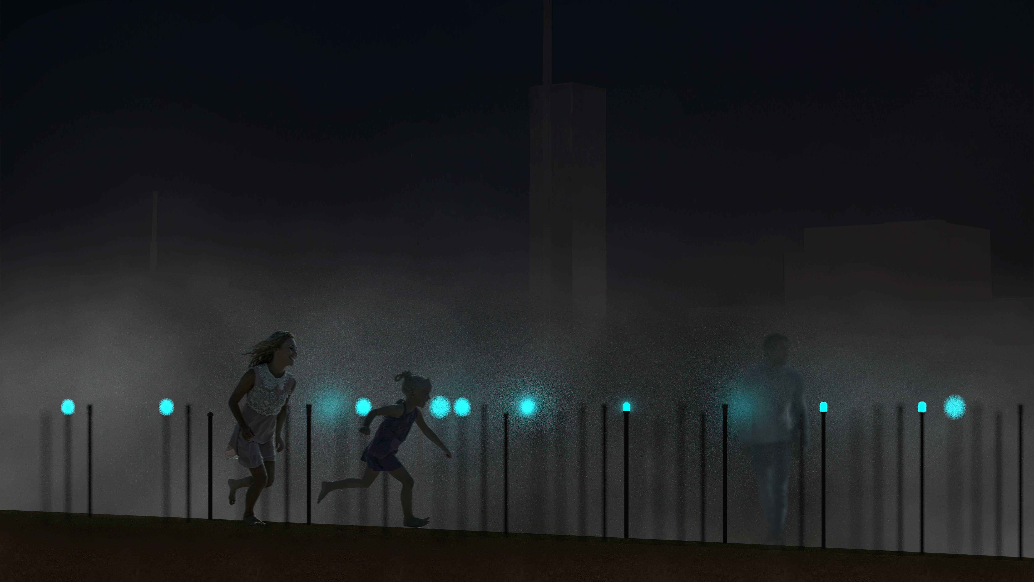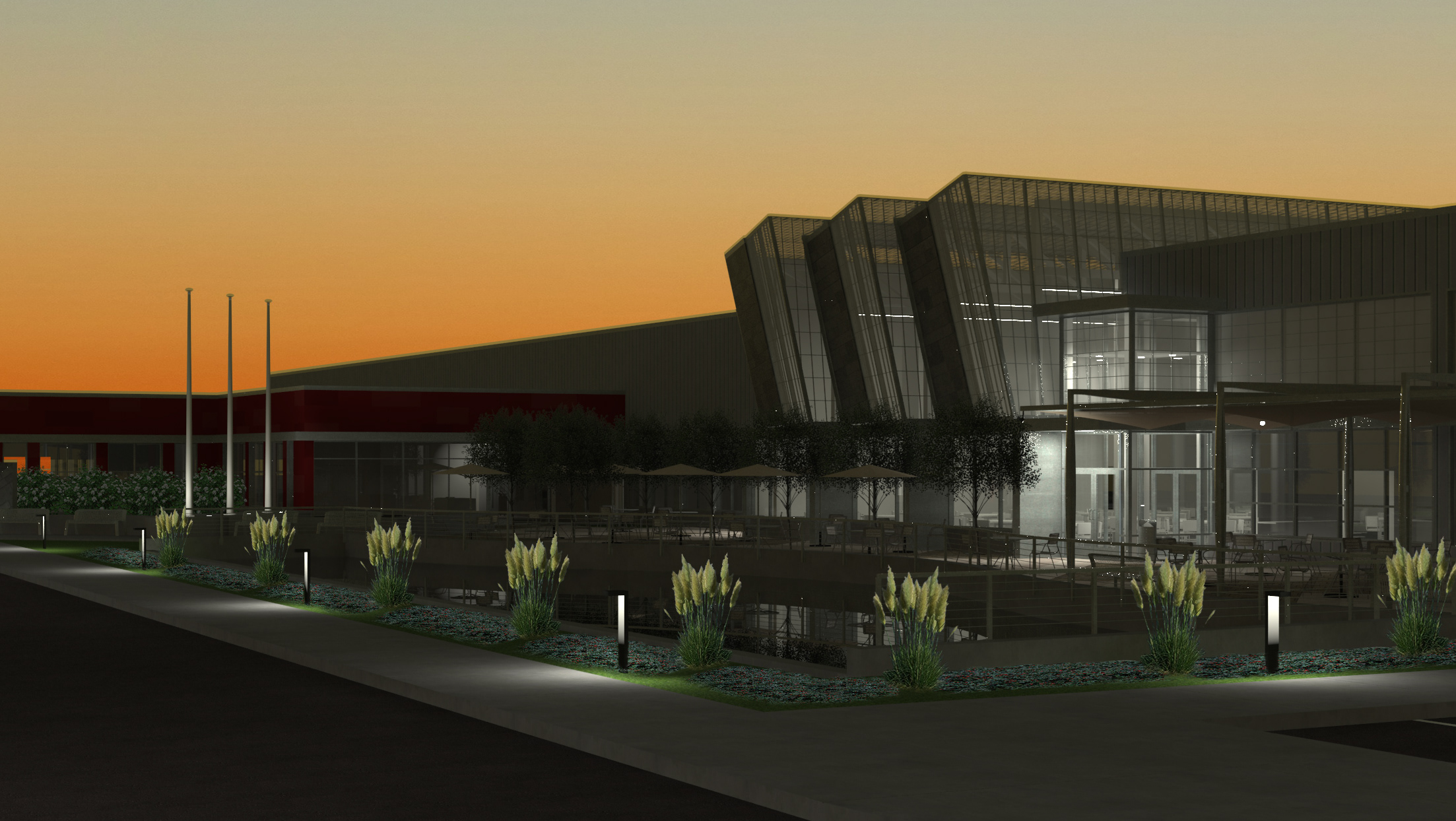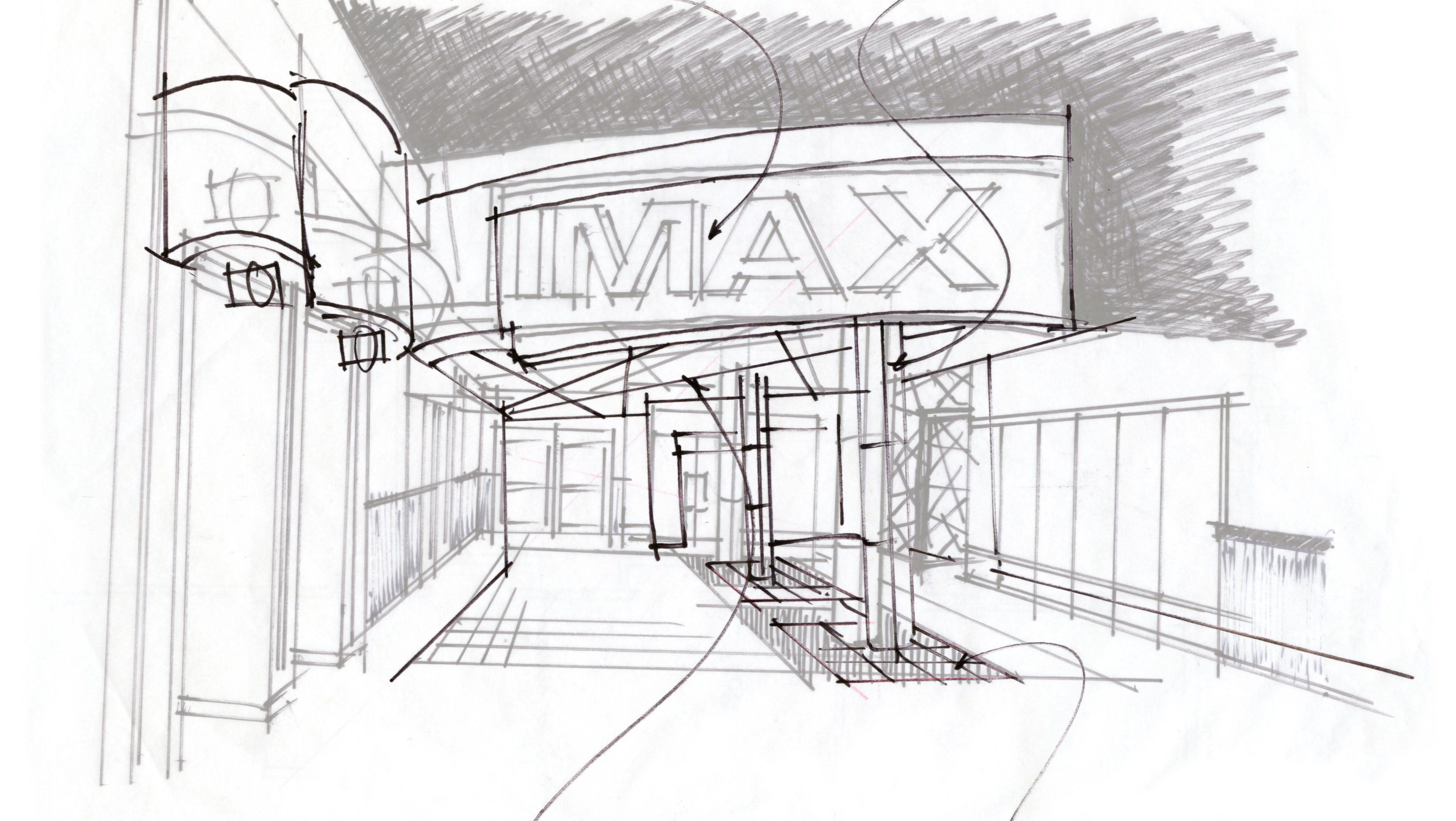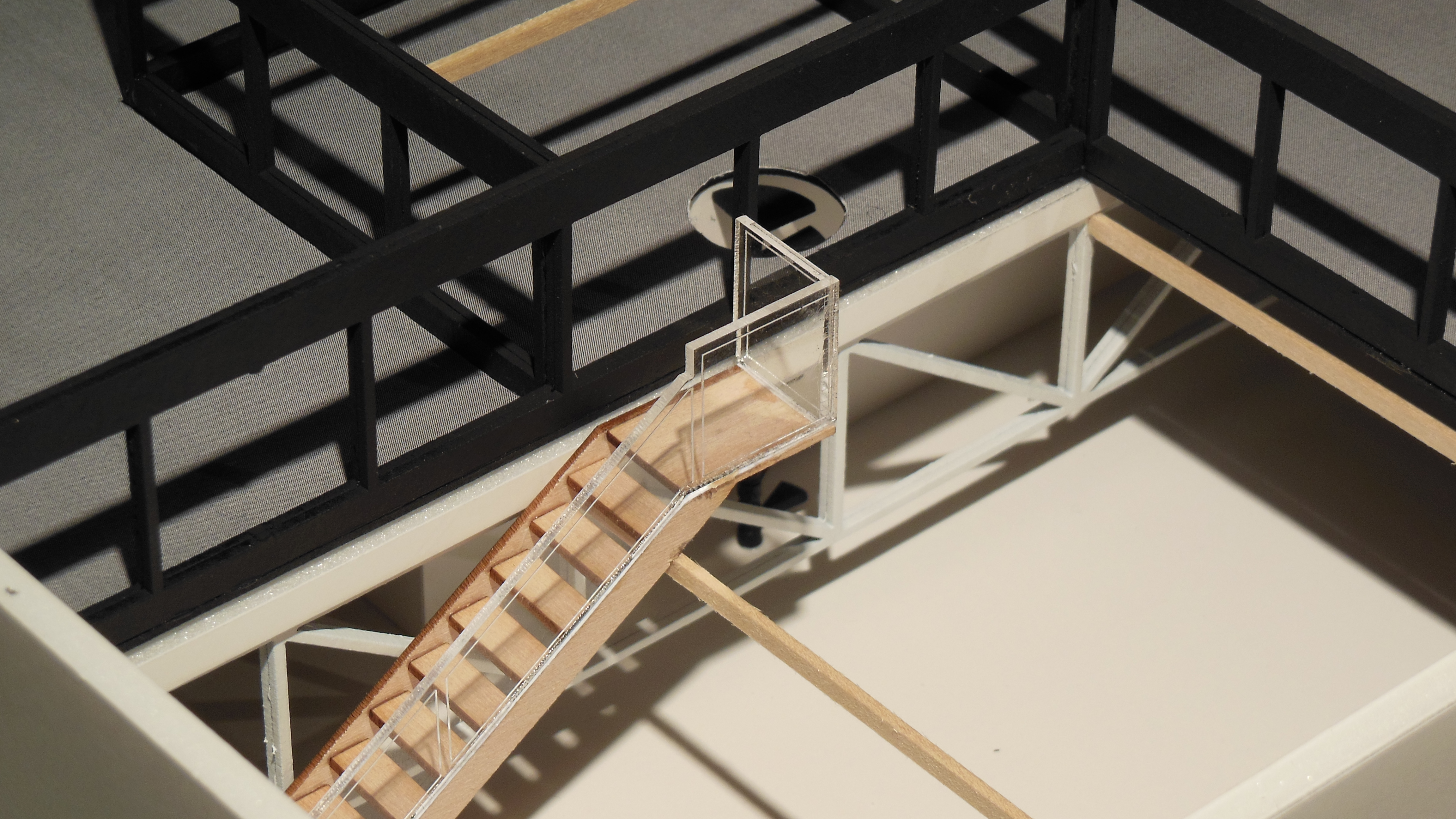The owners of this 1950 single-family home approached JZA with two objectives—to perform a much-needed remodel, and to expand the home to include additional bedrooms, an office, and larger kitchen and living spaces. In order to preserve the existing rear yard and swimming pool, a second story addition was designed to accommodate the expansion. The proposed design is a modern update with traces of prairie style in the low-angled roofs, railings, and column capitals.
The addition nearly doubles the square footage of the house, providing a more spacious interior to accommodate a modern family lifestyle. The renovation proposal was well-received by the Beverlywood Homeowners Association for its balance in modernizing the house while blending with the neighborhood character.
