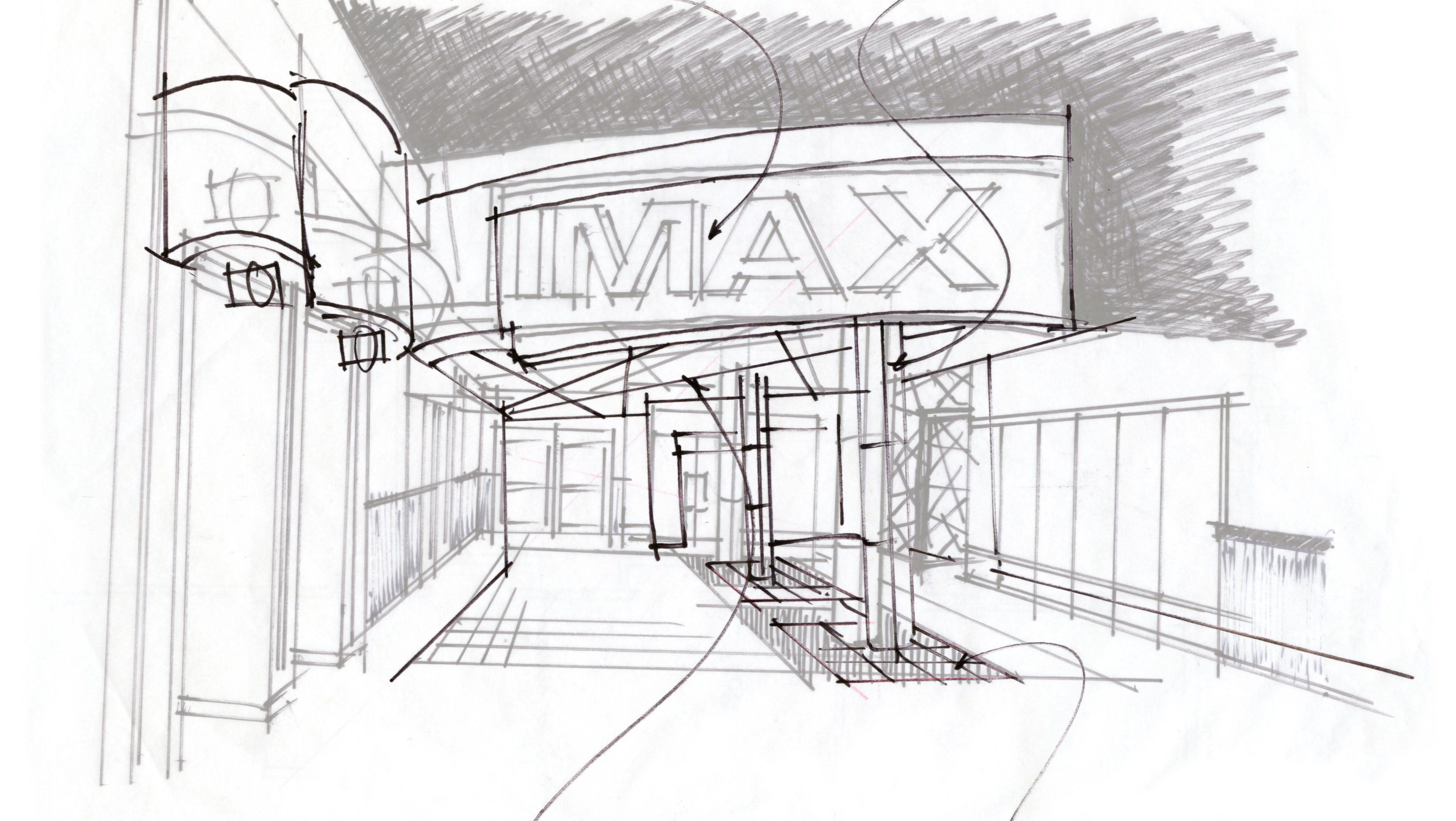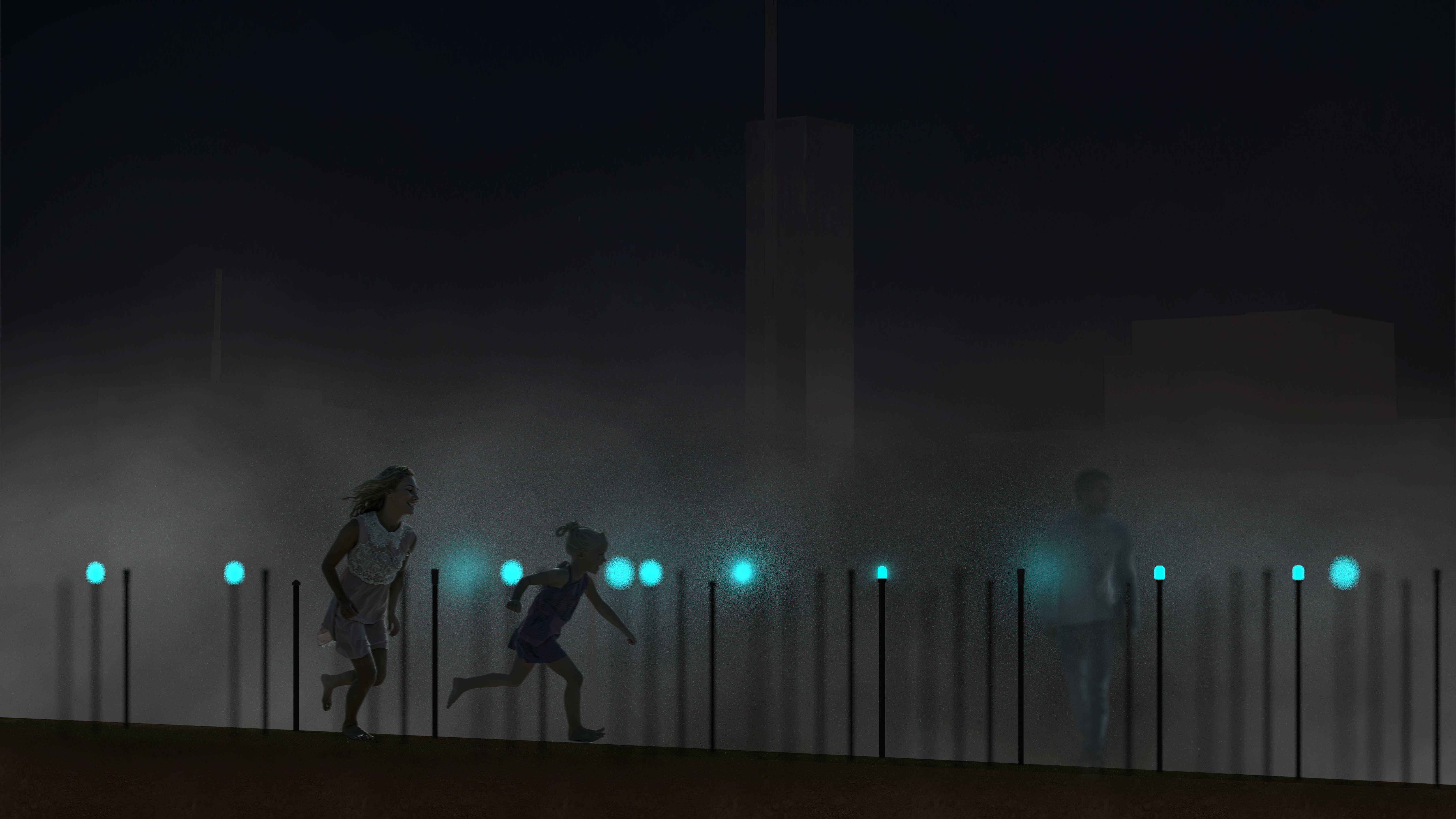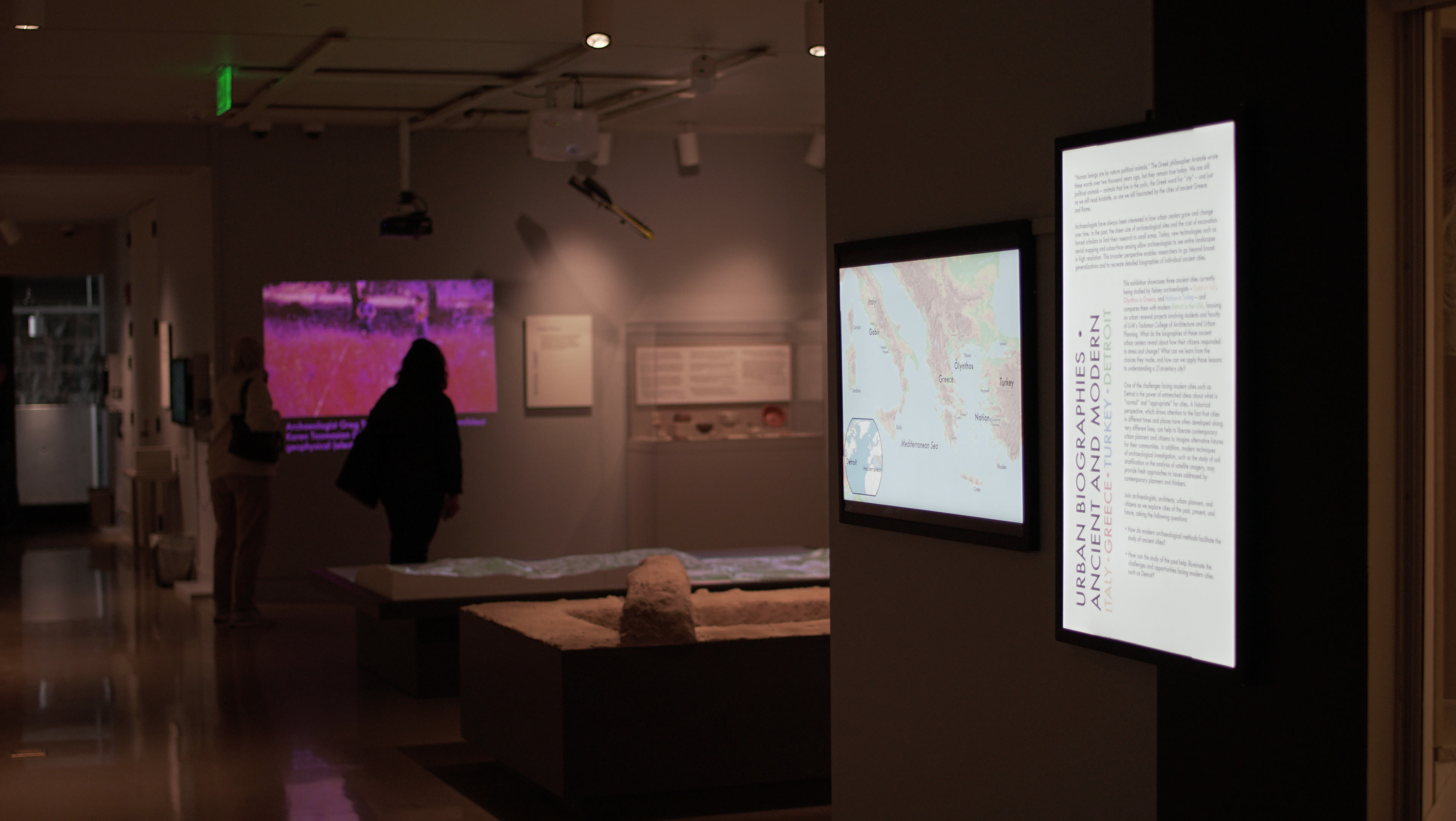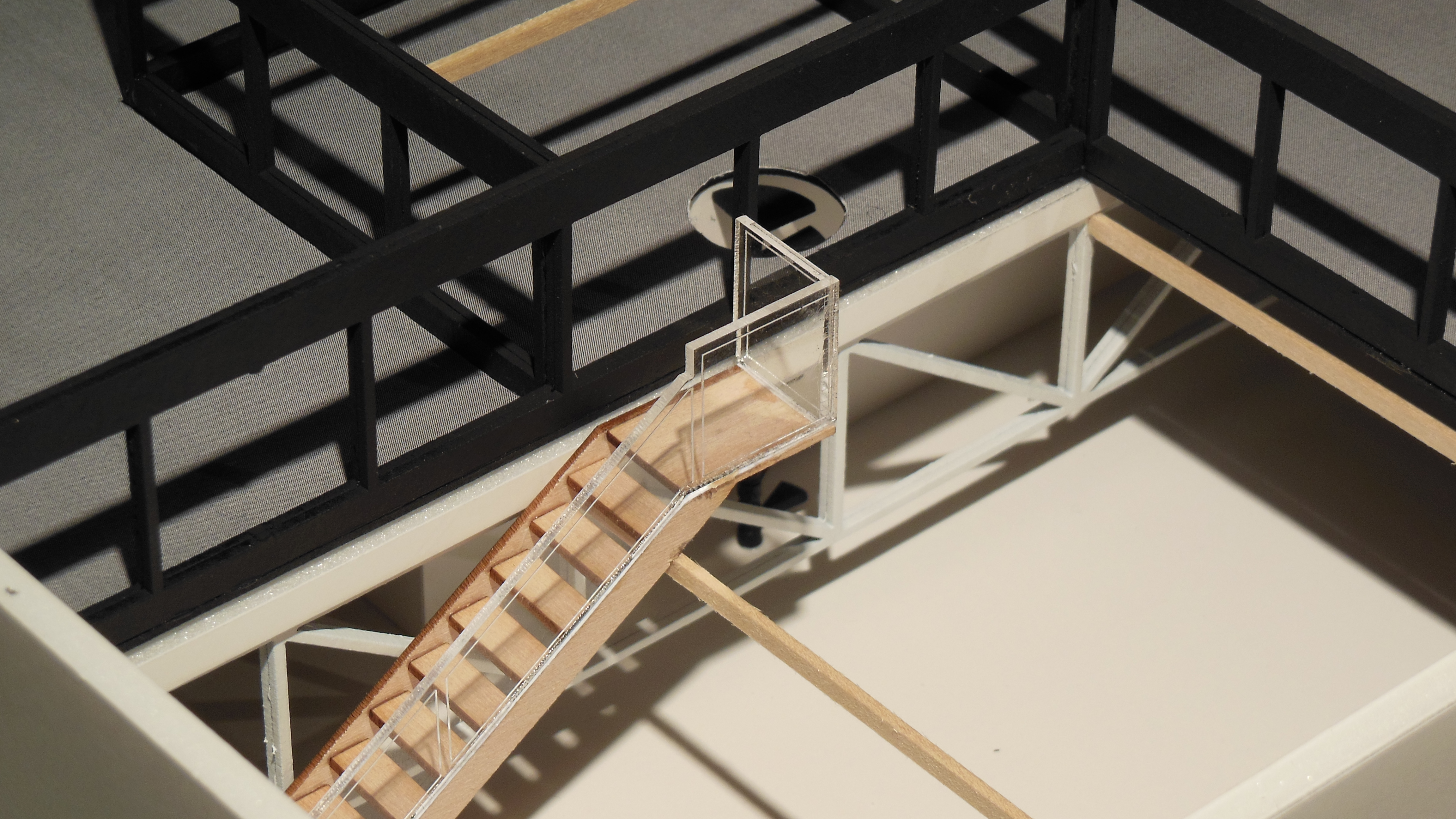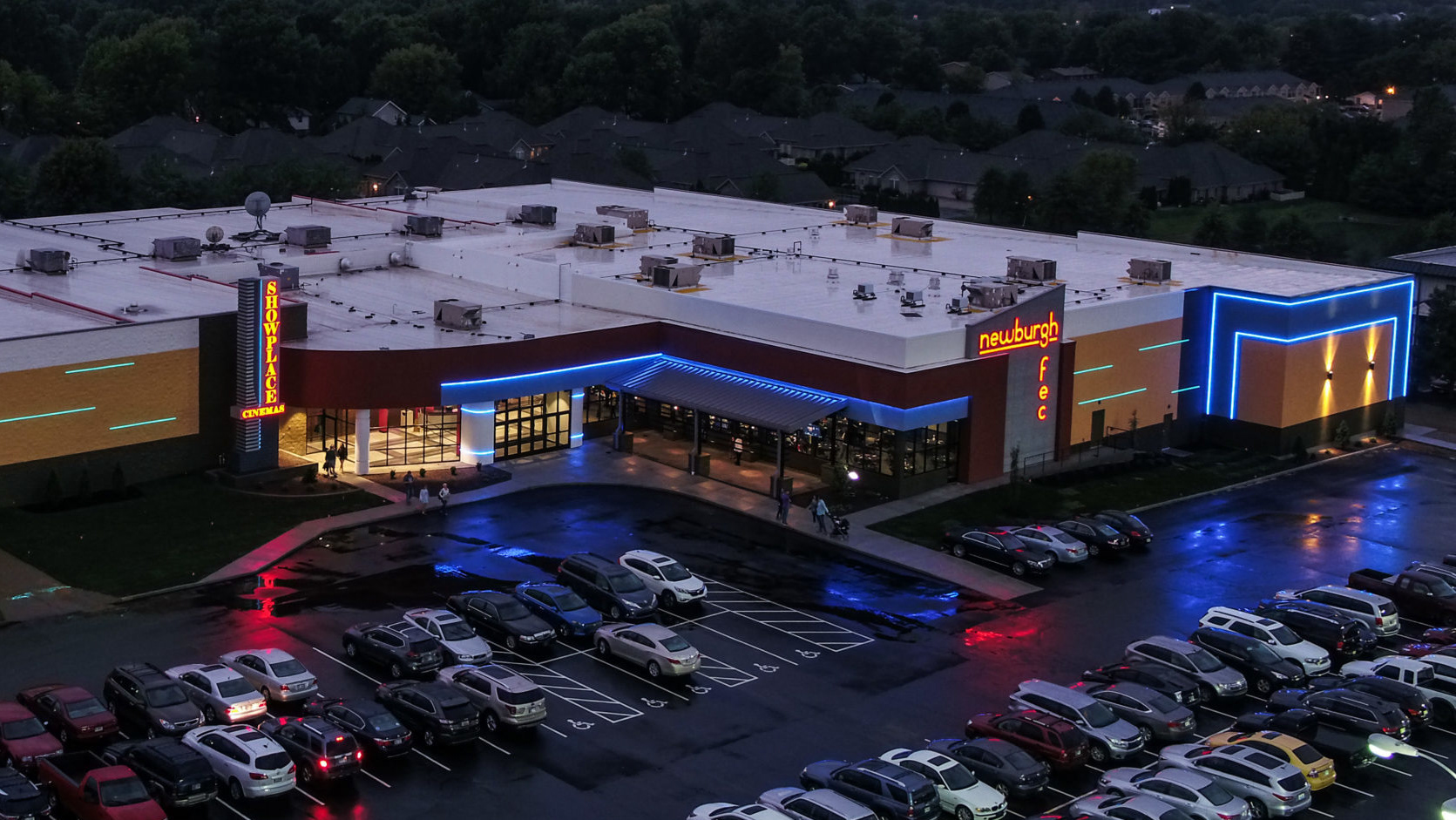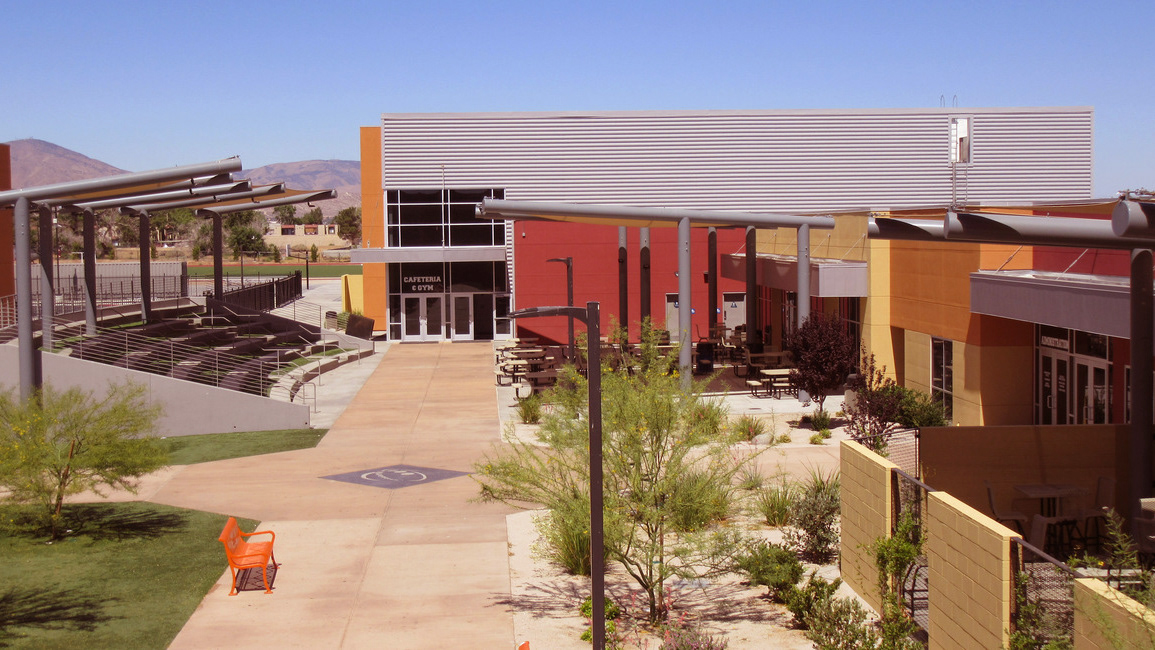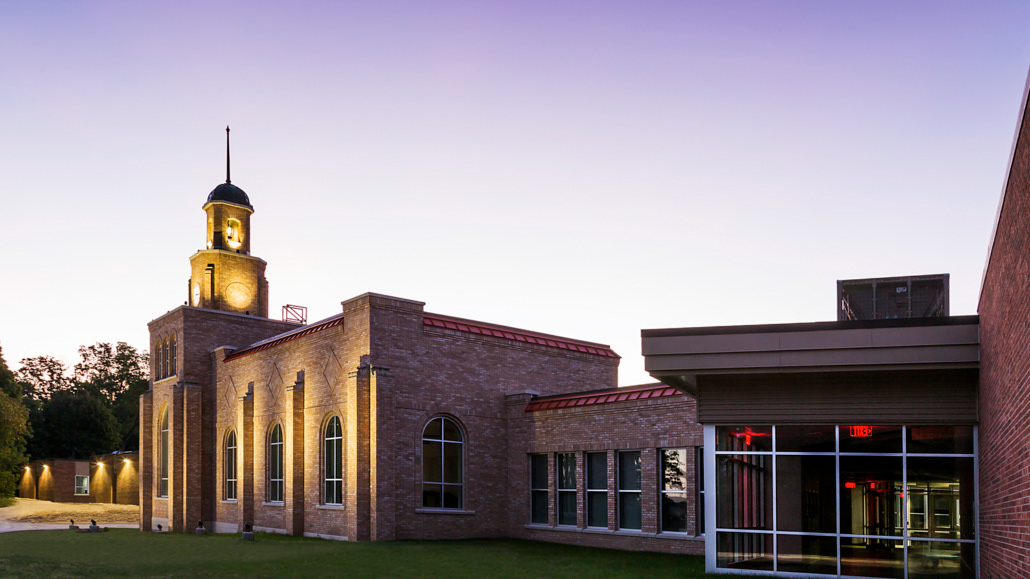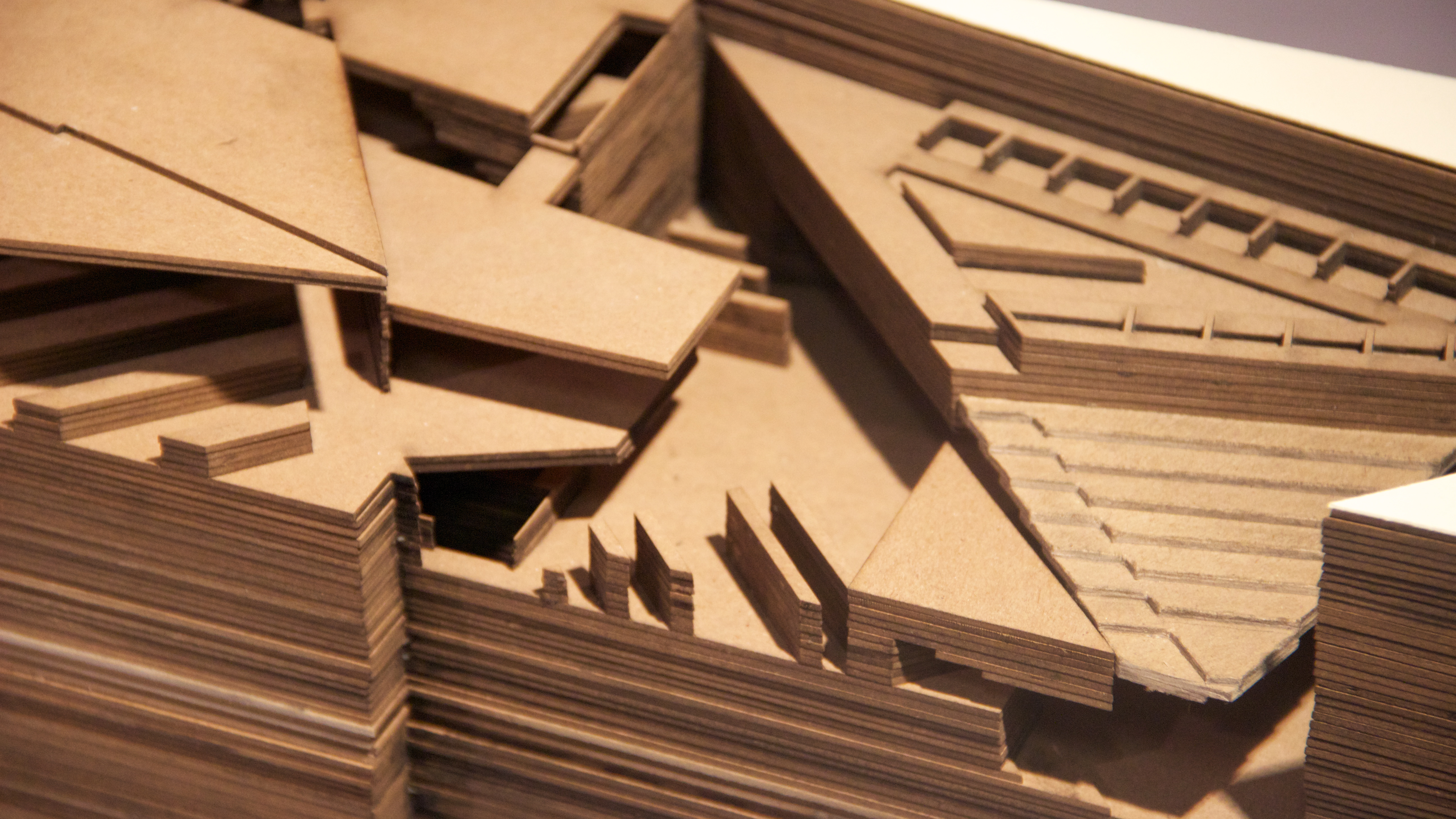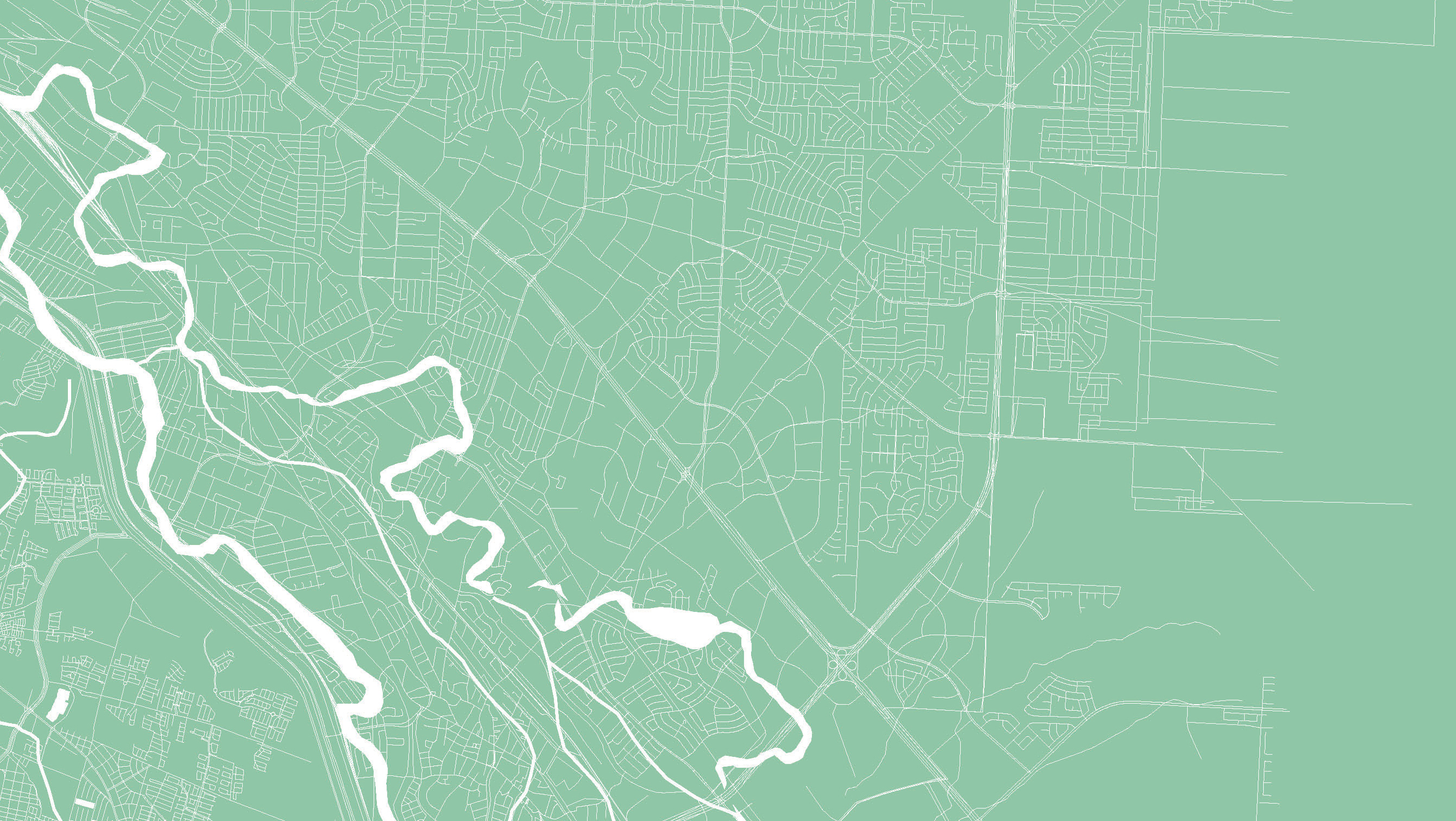Team: Megan Christian, Loraine Leung, Kevin Raley
Conceived as a challenge to the rapid rise of the array of towers directly to the south of the now half-demolished hutong near the old city center, the proposed development responds to both the spatial redundancies, tepid communal relationships, and rigid hierarchies embedded in these typical responses to the question of density in Tianjin. While the attitude of developers and government planning officials might operate under the assumption that the hutong is structurally outmoded and spatially antithetical to the needs of the burgeoning urban population, the residents of the hutong have actually been developing solutions to the problem of densification within their communities for decades in the form of a lifestyle based on efficient communal use of amenities and informal occupation of public street space. This lifestyle not only answered the problem of increased density, but offered a vibrant social space as part of the solution. A new composite is proposed as a continuously knit framework that supports the communal social lifestyle observed in the current hutong neighborhoods.
Amenities have been dissolved from large, unapproachable blocks of building mass into smaller ‘micro-amenities’ scattered throughout the interior space, so as to ensure that no one resident is far from any of their needs. In direct opposition to the typical high-rise unit plan which would feature redundant living space elements such as kitchens, dining, or office rooms, these private spaces have been pulled out of the units and congealed into communal amenities located strategically within the space of each tower unit.
